The Red Madrasah - Church Entry;
This Madrasah, located at the western side of Cizre town of Şırnak province, had been built by II Khan Şeref during the Cizre Mastership. Although it is written that this Madrasah had been built in 1508 according to some sources, no epigraph, evidencing this date, has survived until today.
This Madrasah, reflecting the structure style of Anatolian Seljukian architecture, had been built over the walls ruins that, owing to intense employment of the red bricks, it had been called as Red Madrasah. It is called as Kırmızı-u Medrese-i Sur among the citizens.
It is possible to enter the Madrasah through a four-stepped stairs from the eastern side. The Madrasah had been built at the east and west sides of a rectangular courtyard. The southern side has been three iwans that on the corners of the sides of these iwans, facing the courtyard, there are each notched niche.
Following an opening at the western side of the courtyard, the rooms are aligned. On the eastern side of the courtyard, it can bee seen that the similar type of iwan and room order has been continued. Only the two rooms at the southern edge and traces of the iwans on the front side could survive until today together with vault marks.
There are small columns ornaments in Seljukian style. The top of it has been covered by a dam from brick. The top of the Madrasah is from earthen dam. Its western iwan is higher than the ones on the sides. The difference is removed through earth stuff.


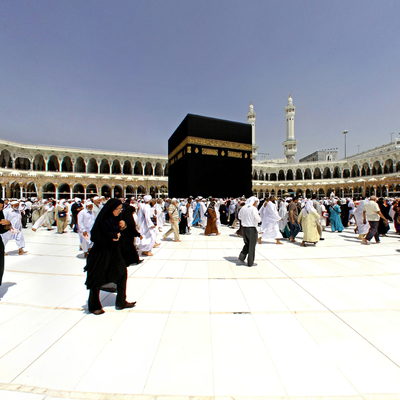
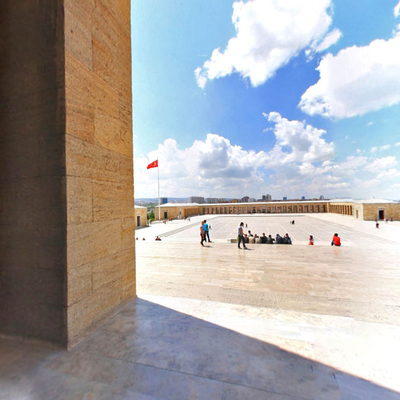
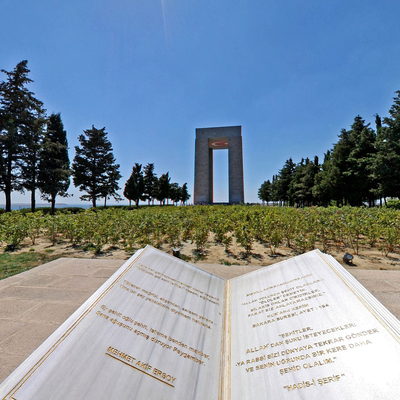

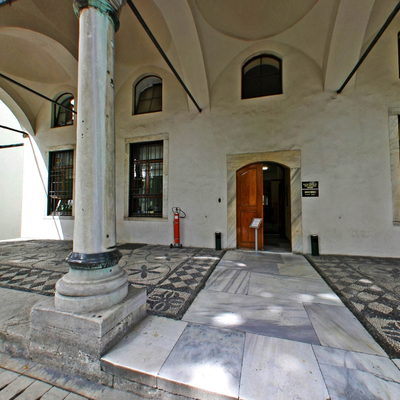
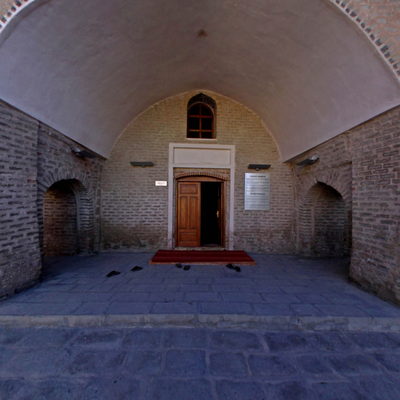
Comments