Divrigi Mansion Balcony 1;
Ayan Aga Mansion
It is estimated that around the year 1838 . Karamahmud built by his son Mehmed Aga Mansion . Despite the destruction of a large building which was built as a mansion into Divriği values from the old house . Construction with local craftsmen brought craftsmen worked in Sivas and Trabzon . Today the building is the house number eight separate Originally built as a mansion in one and all .
The host's original plan shape of the greeting at the rear overlooking the courtyard ' mabeyn ' extending along a back alley consists of three main parts to the harem . However, where no form of this today, as the original plan , but was restored and opened to the public part of the section Selamlık . These three departments together the upper and lower floor halls , corridors and doors , but so it depends on the integrity and connectivity is lost. Courtyards divided by the wall of a search . The greatest damage was the connection between the selamlıkla mabeyn apartments , where the audience-hall and four rooms are available with a large barn was completely destroyed following .
The double doors open onto the street with the original structure of the courtyard of the mansion . This sentence is the main gateway to door through the north doors . More so if the other door servants and animals used for input and output . Part of the ground floor of a two-storey barn greeting , storage and servant room. The upper floor of the ' ayakçak ' , it is bound to ' ayakçakbaşı ', ' divanhane ' at the bottom and divanhane at ' to cover ' portion has been demolished.
The original plan of the mansion on the top floor of a large ' greeting 's Sofa ' , street front with a ' Main Room ' (large summer room) , coffee stove, summer room, and there are more than one room . Sofasının and men around the large room on the courtyard side Basoda winter are more than five rooms . Present at the front line Main Room , winter room , coffee stove, summer room, and the second one is up to the back rooms . The most important part of the Main Room Divriği selamlik homes .
A. Aga Mansion room is bright and wide windows that opened to the front provides four başodada . The most interesting of the windows and ceiling decorations süslemelerdir Divriği homes . The second main section, front yard mabeyn office long , narrow at the front of the alleyway . Selamlik connected to the rear section of the corridor . Mabey the ground floor , but the house was used as a form of anbar previously been introduced. If the greeting on the top floor overlooking the courtyard there are three rooms and a small life .
The third main section, the two -storey section behind the harem section mabeyn . Open the main door of the harem of the alleyway . Write a room facing the street and the courtyard of the harem rooms hearth and wooden ceiling decorations and other decorations greeting süstunlardaki up in Section remarkable. The original plan of the harem harem with sofas and around the lower floor there were five rooms . Upstairs is a large room it is known that a large sofa and four . Harem at the bottom of the back side of the kitchen , range , pantry and toyhane sections , the upper floor there are two living rooms and a semi-open . Lodge in the middle of life is a life . Today harem could not maintain the shape of the original plan . Great rooms , divided on the front of the harem bath ruins , is translated into an entrance from the street dividing the kitchen . However, toyhane located downstairs is very well preserved .


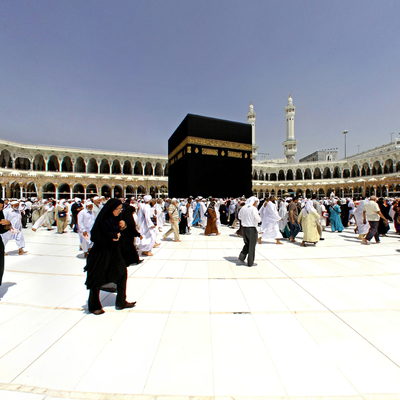
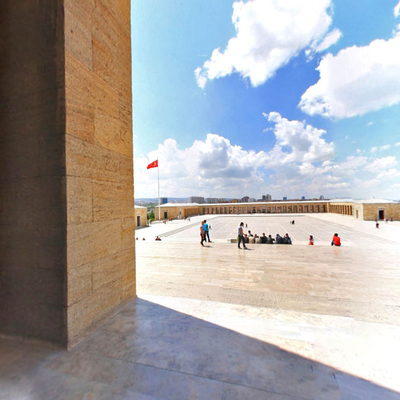
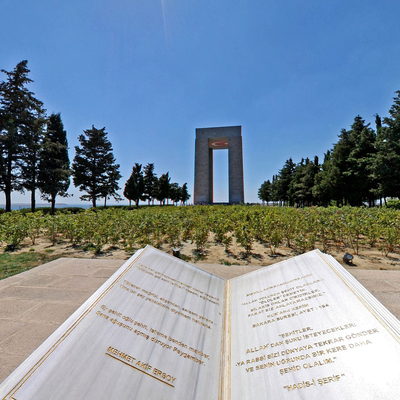

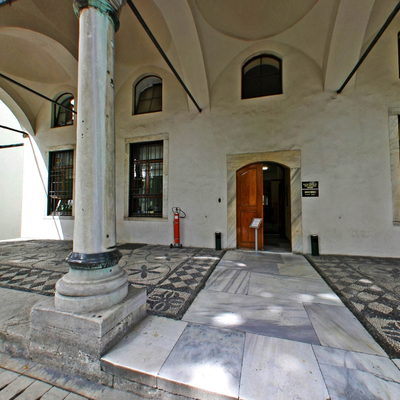
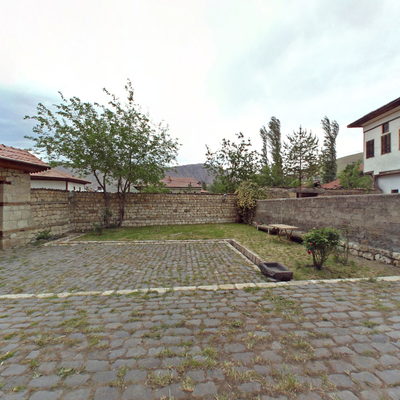


Comments